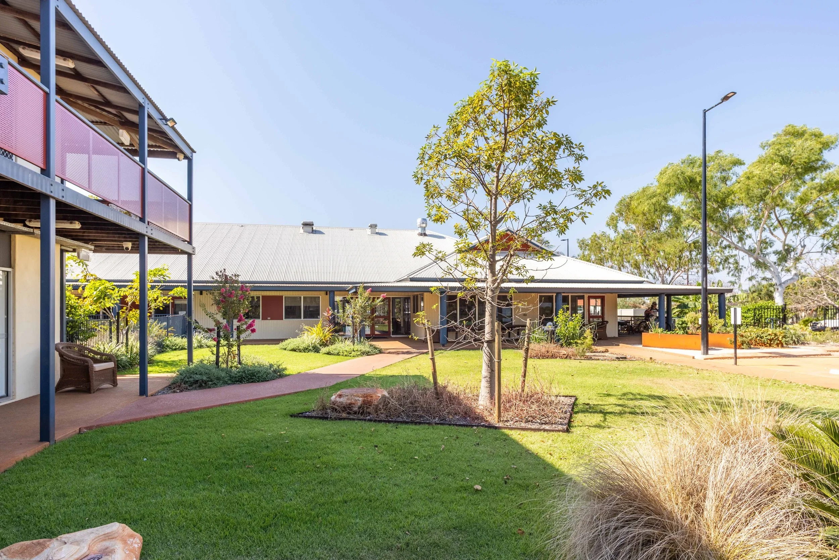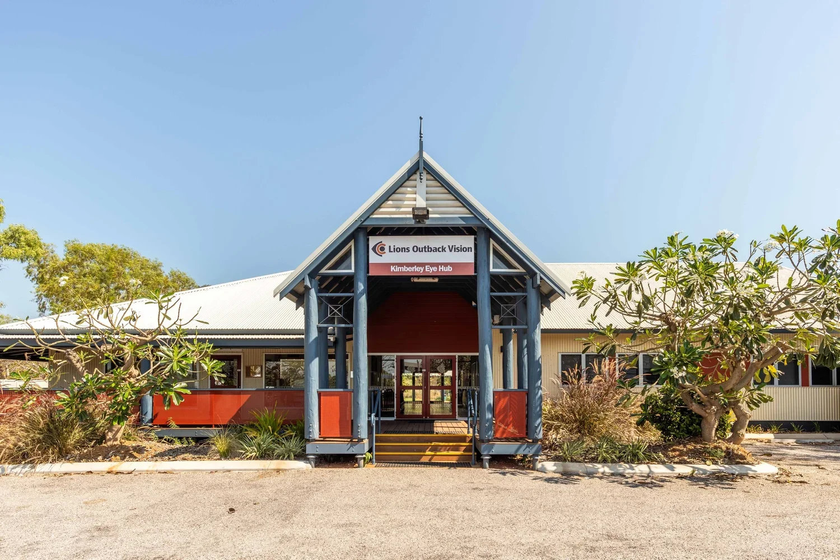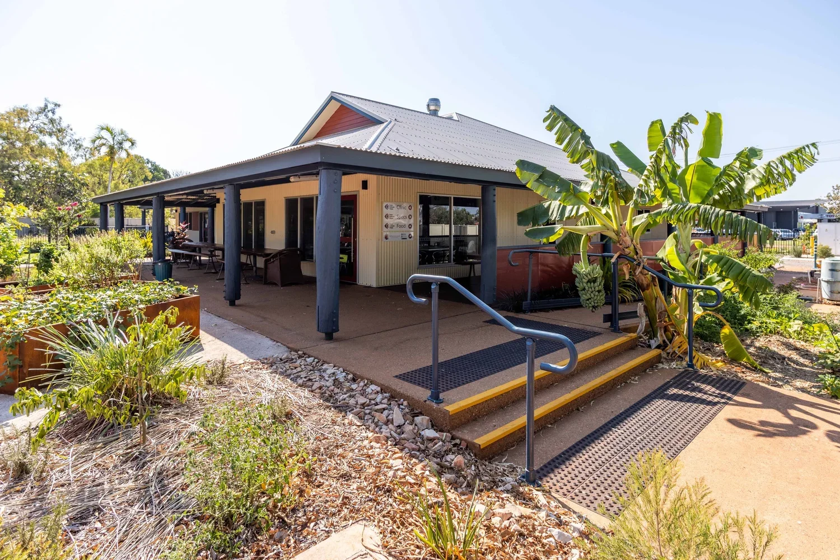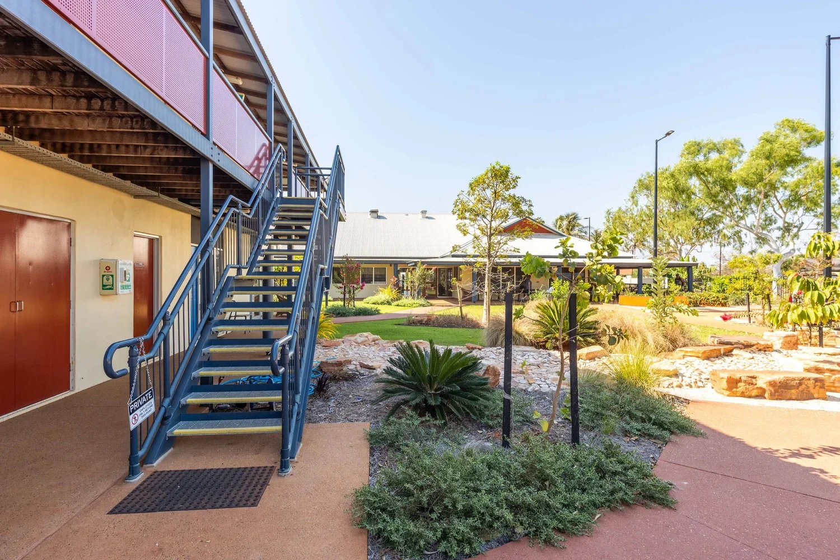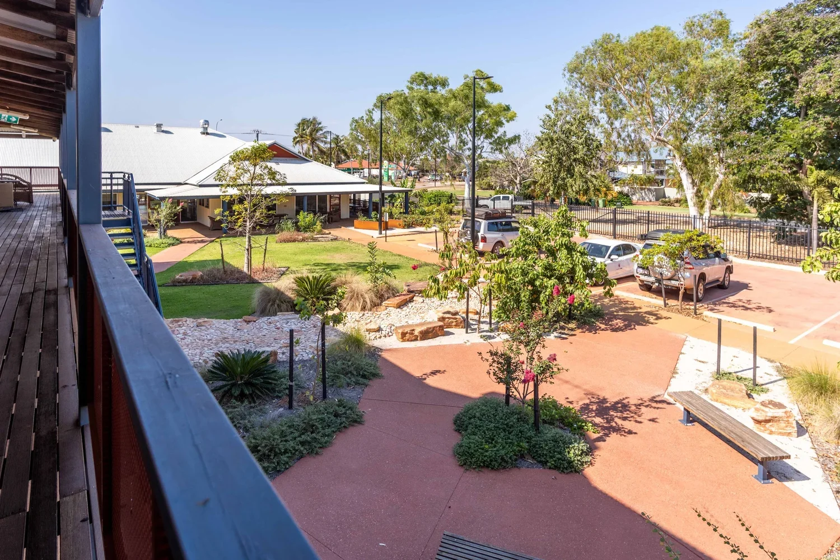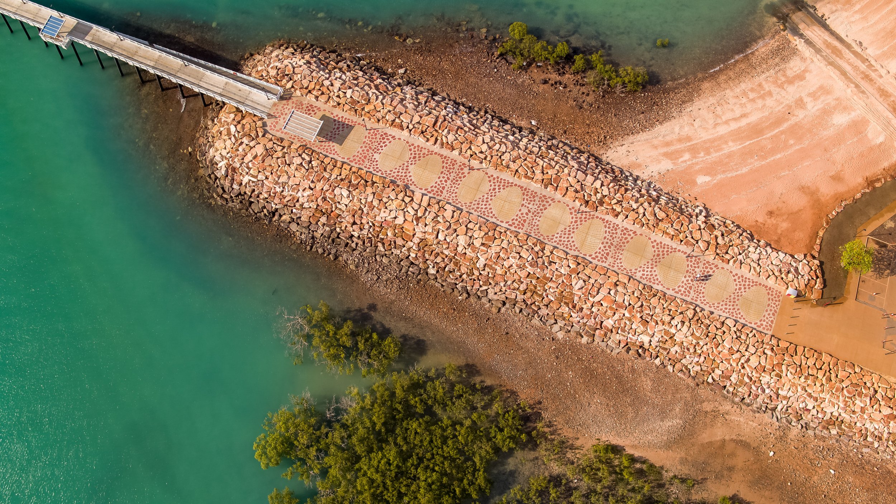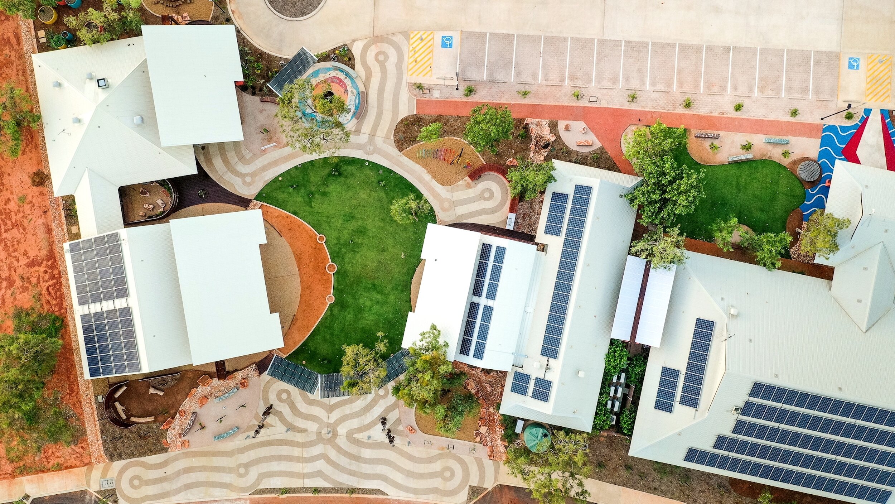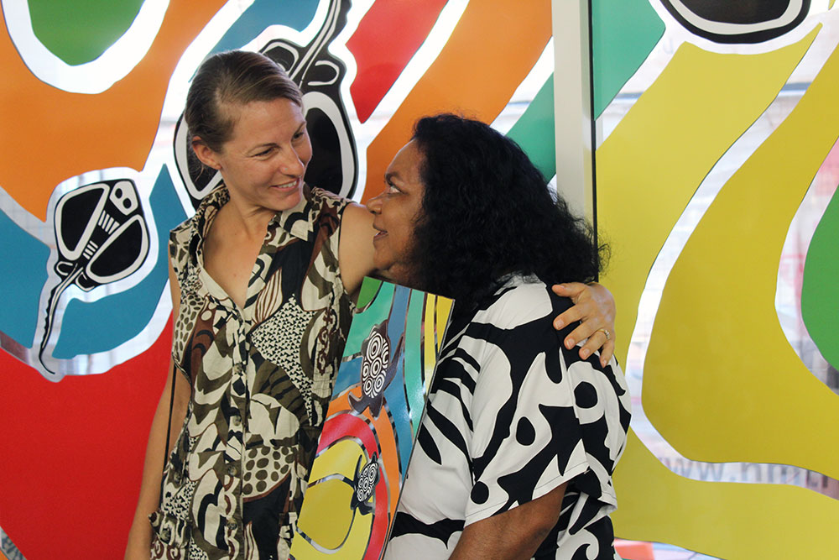Lions Outback Vision - BROOME Eye Hub
CLIENT
Lions Eye Institute
LOCATION
Frederick Street, Broome, Western Australia
YEAR
2022
Consultant Team:
Architect: Laird Tran Studio
Structural and Civil Engineering: Pritchard Francis Engineering Consultants.
Electrical Engineering: Ashburner Francis Consulting Engineers
Mechanical Engineer: Tim Franklin Consulting Engineers
Hydraulic Engineer: ACOR
Energy Efficiency: Sustainability WA
Quantity Surveyor: RBB
Building Surveyor: All West Building Approvals
Access Consultant: O'Brien Harrop Access
Kitchen Consultant: Hisco NFE
Land Survey: MNG Survey
The landscape design for the Broome Eye Hub transforms a former backpackers' site into a culturally responsive and inclusive health precinct, supporting vital eye care services across the Kimberley. The design honours the site's history while creating a new identity rooted in community wellbeing and connection to Country.
A key feature retained from the original site is a new pool, located in the same position as the previous one. It now serves as a central element in the outdoor environment—reimagined to support relaxation and passive recreation for visitors and staff. The surrounding landscape softens the transition from the built environment and enhances the sense of calm and healing.
Movement through the site is designed to be intuitive and accessible for people of all abilities. Gently graded paths, shaded seating areas, and clear wayfinding ensure seamless navigation between consulting rooms, the café, and other facilities, fostering a welcoming and inclusive experience.
Edible planting is integrated throughout the site, including areas for growing vegetables, herbs, and bush foods. These spaces support community engagement and provide fresh produce for use in the on-site café, reinforcing the connection between landscape, health, and nourishment.
Images by Laird Tran Studio.

